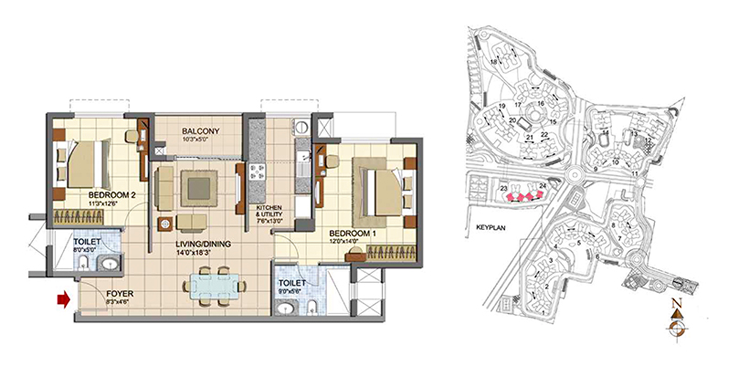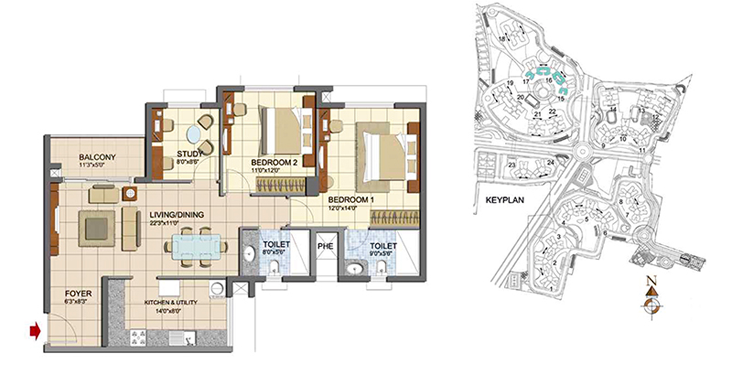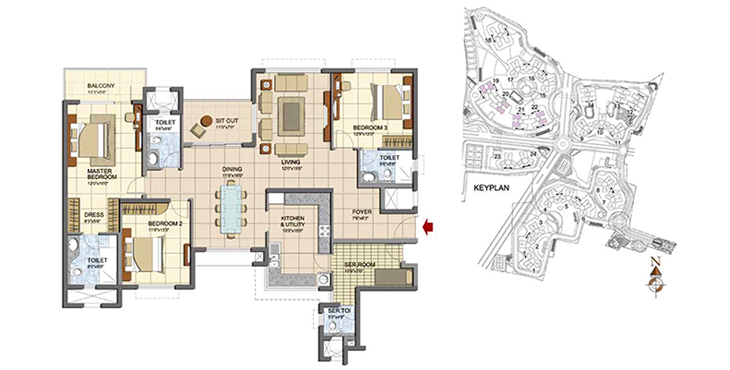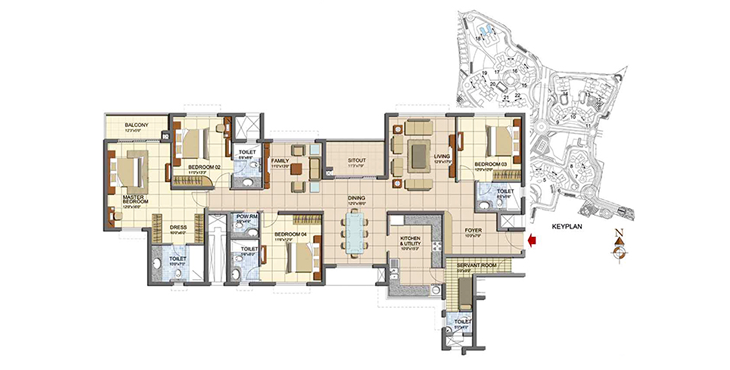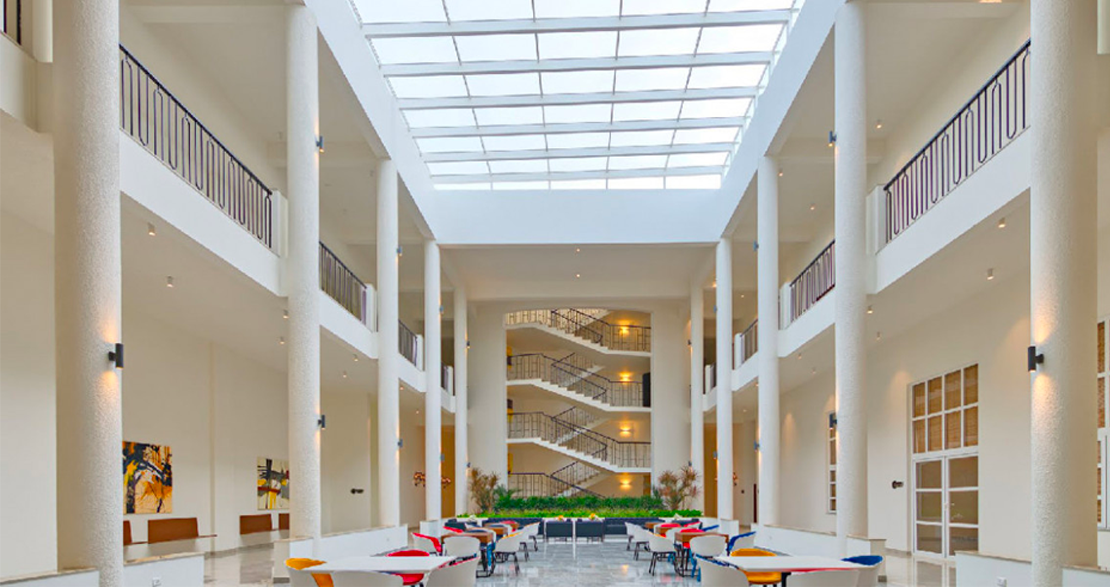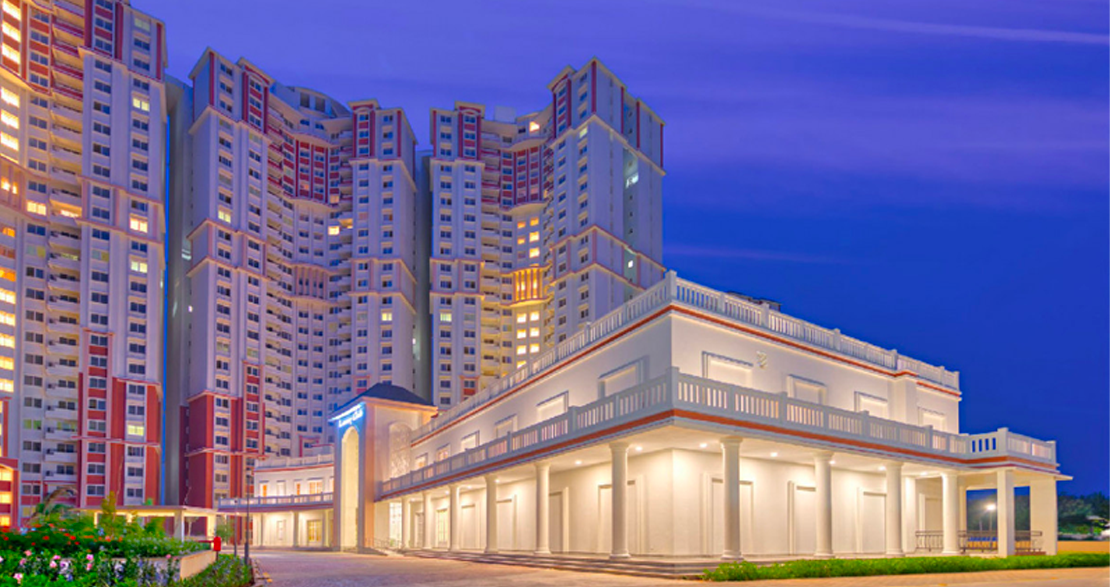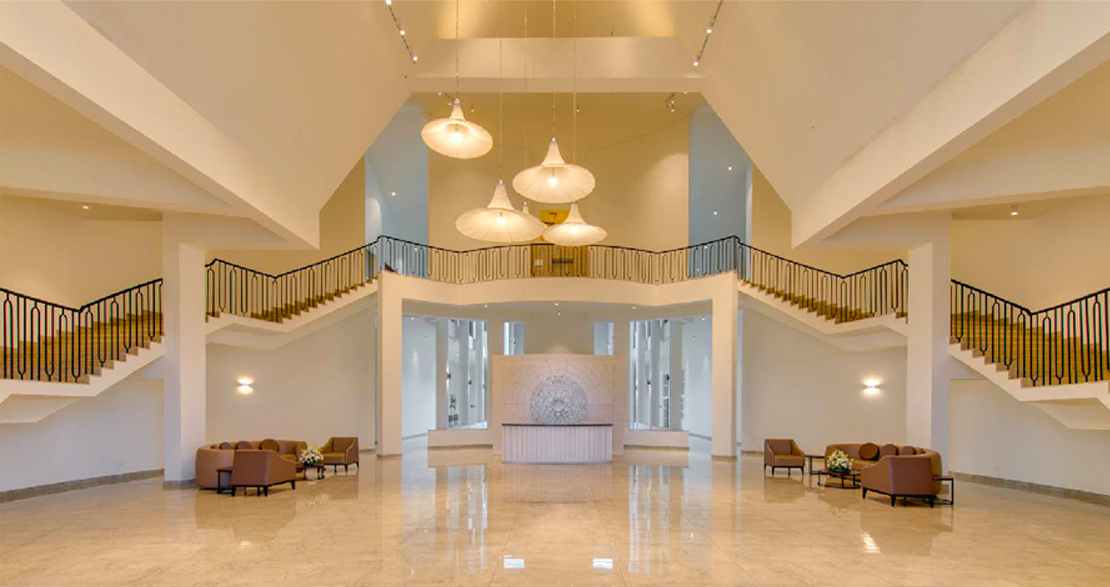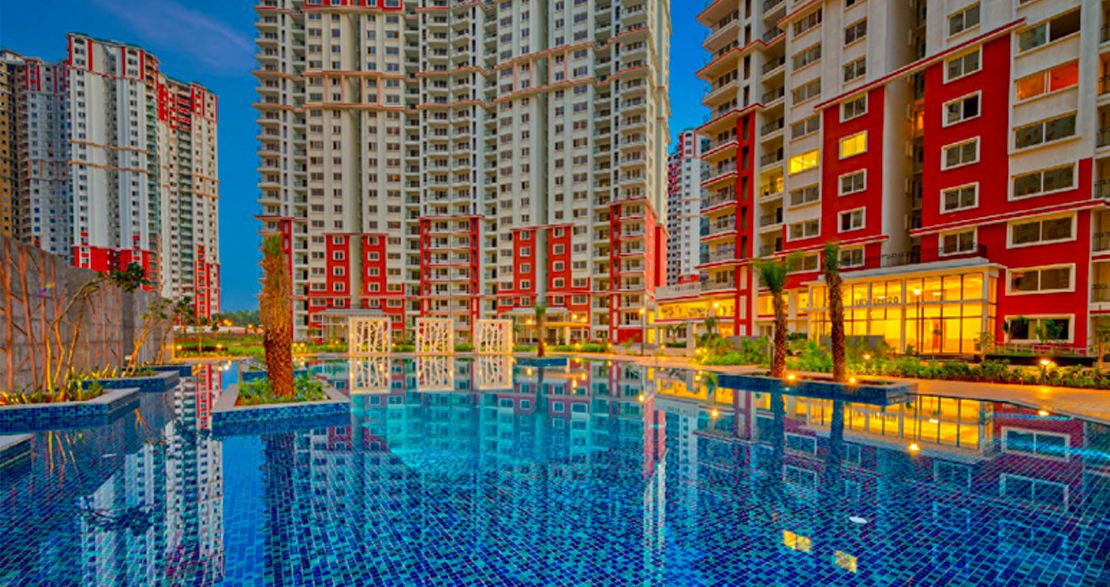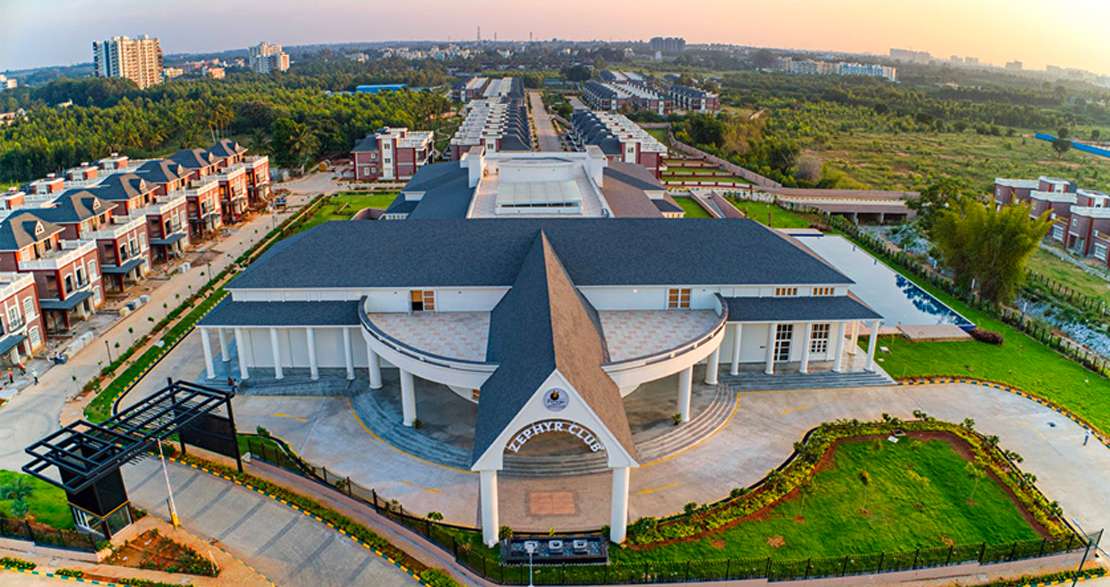Property Description
Prestige Lakeside Habitat is a sprawling luxury enclave by the Prestige Group overlooking the scenic Varthur Lake. Located on Whitefield-Sarjapur Road and spread over 102 acres, it consists of 3426 luxury apartments in
1, 2, 3 and 4 bedroom configurations as well as 271 luxury villas set in their own private gardens. The entire township and each of the 3,697 dwellings is designed around to offer you a veritable fairyland to call home.
The air and will make living here a truly enthralling experience. One captivating facet of Prestige Lakeside Habitat is the humungous 80 acres of open landscape available to you. Talk about a breath of fresh air, this
is indeed more than a lungful. You’ll be hard-pressed to put your finger on another development that provides you with an open space that this expansive. Everywhere you go you will be enveloped in an ethereal, magical
atmosphere that is both enthralling and reassuring.
Structure
- RCC Framed Structure
- Cement Blocks for Walls wherever Needed
Apartment Flooring
- Vitrified Tiles in the Foyer, Living, Dining, Corridors, Family Area and All Bedrooms
- Anti-skid Ceramic Tiles in Balconies
Kitchen & Utility
- Ceramic/Vitrified Tiled Flooring and Ceramic Tile Dado over the Granite Counter
- Double Bowl Single Drain Steel Sink with CP Tap
- Ceramic/Vitrified Tiled Flooring and Ceramic Tile Dado for the Utility
- Ceramic Tile Flooring and Dado in the Maid’s Room and Toilet
Lobby
- Elegant Ground Floor Lobby Flooring and Cladding in Granite/Marble
- Upper Floors Lobby Flooring in Vitrified Tiles and Lift Cladding in Granite/Marble
- All Lobby Walls in Texture Paint and Ceiling in Distemper
- Service Staircase and Service Lobby in Kota with Texture Paint on Walls
Toilets & Fittings
- Anti-skid Ceramic Tiles for Flooring
- Ceramic Tiles on Walls
- Granite Counter with Ceramic Wash Basin in the Master Toilet
- Pedestal Wash Basins in Other Toilets
- EWCs and Chrome Plated Fittings
- Ceramic Tiles on Walls
- Single Lever Tap and Shower Mixer
- Geysers in all Toilets except the Maid’s Toilet
- Suspended Pipelines in Toilets concealed within the Grid False Ceiling
Electrical
- Concealed Wiring with PVC Insulated Copper Wires and Modular Switches
- Sufficient Power Outlets and Light Points will be provided
- 4 KW Power will be provided for 2 Bed Apartments
- 6.5 KW Power will be provided for 3 Bed Apartments
- 8 KW Power will be provided for 4 Bed Apartments
- Cable TV and Telephone Points provided in the Living, and all Bedrooms
- Internet Point will be provided for the Study Area
- Provision for Installation of Spilt AC in the Living Room and all Bedrooms
- ELCB and Individual Meters will be provided for all Apartments
Lifts
- Suitable Size and Capacity Passenger Lifts in Every Block
Security System
- Security Cabins at all Entrances and Exits with Peripheral CCTV Coverage
